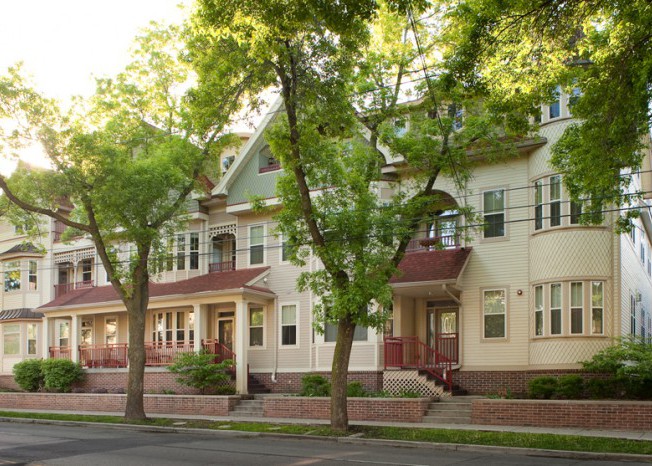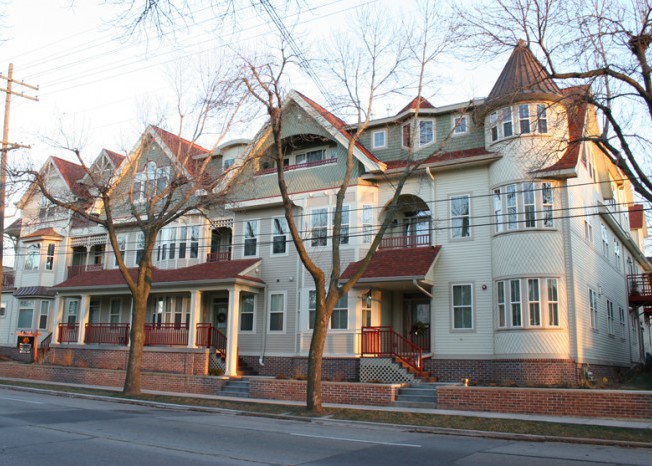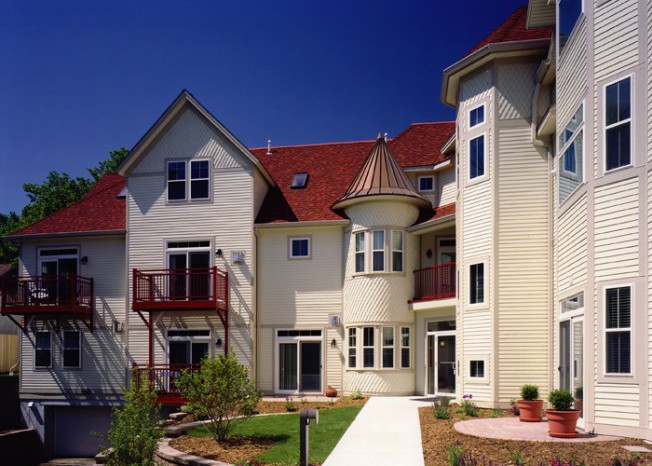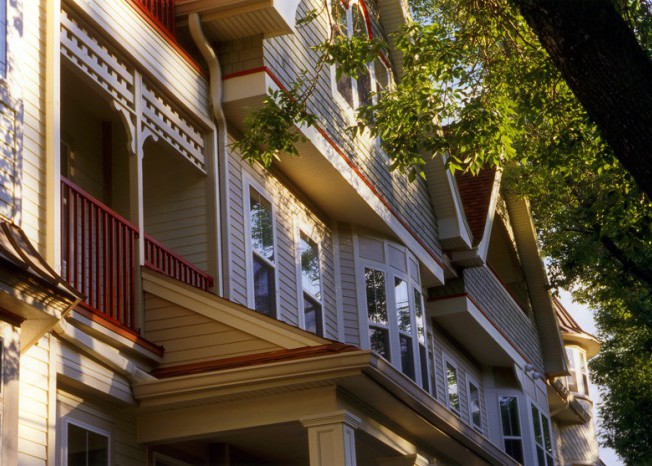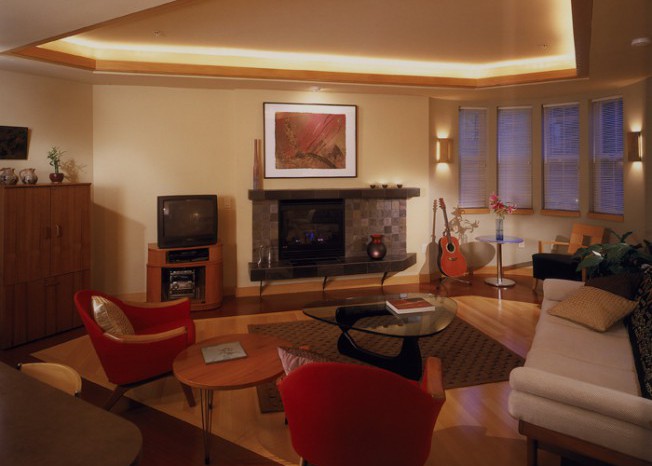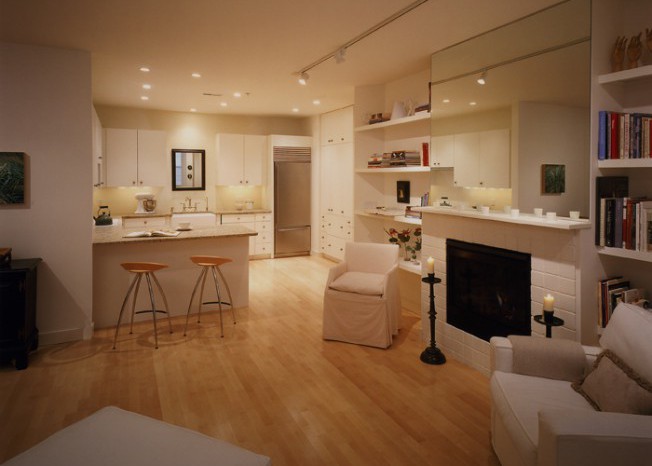Third Lake Ridge City Homes
Most of houses in the Williamson Street neighborhood are from the late 1800’s to the 1920’s built in Victorian or farm house vernaculars. The later homes in the neighborhood are of a large three flat style. The exterior of Third Lake Ridge City Homes was designed with these key elements from the neighborhood in mind.
Many 20 unit dwellings look rather boxy in residential neighborhoods. This structure was designed to look like three separate dwellings tied together by borrowing the spacing of the homes across the street.The proximity between the sidewalk and the porches was borrowed to give the Third Lake City Homes the same feeling. The houses across the street are spaced five feet apart so the balconies on the Third Lake homes were recessed and spaced the same to give the impression of separation. Distinctive paint schemes were also used to promote the separation.The brick base, cement board siding with four inch exposure, cedar shingles in the gables, and diamond cut shingles on the farmhouse were used to mimic traditional siding techniques.There is copper roof on the farmhouse bay window and on the Victorian turret to show their similar age. The style of the brackets was modeled from traditional patterns of the time period along with existing bracket profiles from the neighborhood to unify the style.The windows are traditional 2 over 2 doublehung and are set at eight feet above the floor to supply an abundance of natural light, yet provide privacy from busy Williamson Street. Recessed balconies in large gables are more reminiscent of San Francisco Victorians, but add uniqueness to the exterior. A two and one-half story facade falsifies the roof profile to keep the roof heights similar to those across street.Behind the facade are flat roofs that give full interior ceiling heights that cannot be seen from street.
What makes this project somewhat unique is that each owner begins with a “white box” that allows them to choose their finishes including countertops, wall color, flooring, cabinetry, and lighting. In essence, we provide a canvass for their own personal touch.Each unit of the Third Lake Ridge City Homes has soffit lighting and 10 foot ceiling heights.The floors are precast concrete to give extra sound dampening and there are fire sprinklers in every unit to provide extra safety.The first and second floors have a mix of one and two bedroom condos each with its own patio or balcony.The 3rd floor is composed of “flats” on the Williamson street facade and the southeastern wing is composed of two story lofts with views of the beloved state capitol. Even in the lofts there are vaulted ceilings.To help tenants move in there is elevator access to the upperlofts.
Project Details
Location: 1037 - 1045 Williamson Street, Madison, WI
Photos by ANI and Zane Williams, Zane Williams Photography
