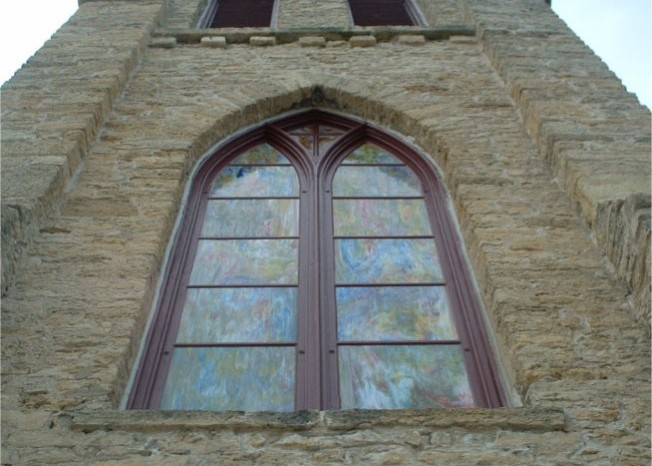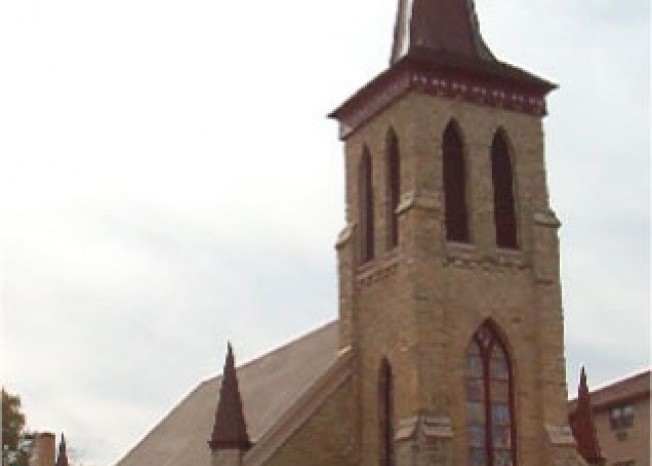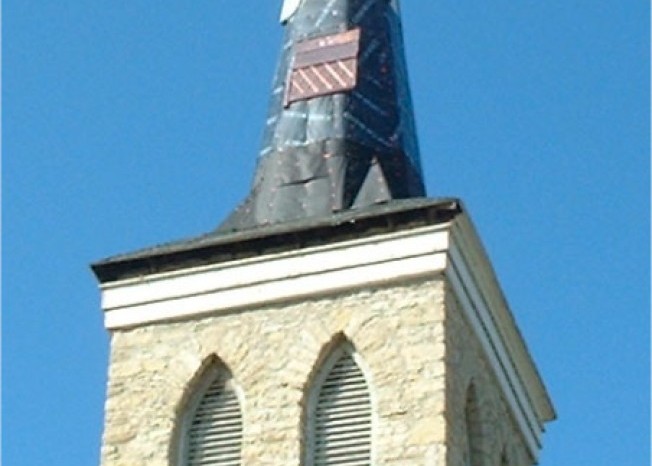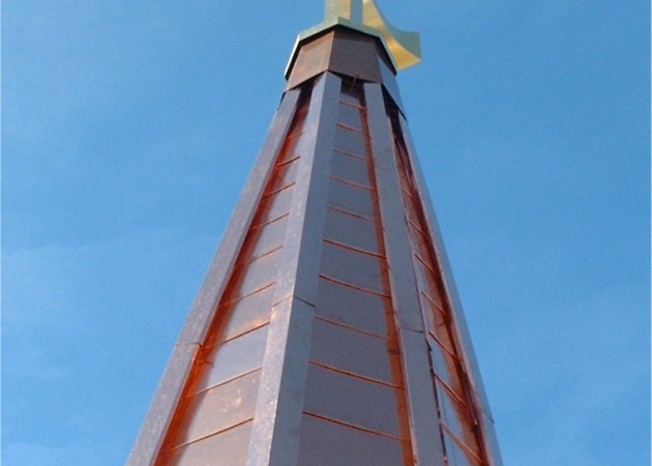St. Paul’s Episcopal Church
Kelly Thompson’s initial engagement with St. Paul’s occurred as early as 1999 in order to assist in assessment of failing roofing materials on the spire of the historic 1940’s structure. Subsequent to this reactive service, Kelly was hired to assist in longer term proactive planning to maintain the entire building envelope, including historic masonry, roofing systems and windows. Based on a clearly defined, flexible and understandable plan and through focused financial planning, the congregation has diligently implemented the first two phases of planned activities.
Our continuing commitment to the Church includes the design and construction management of both phases to date. The first two phases brought focus to the primary façade and steeple. This included restoration of lost ornamentation, replacement of aged material, preservation of stone masonry and rehabilitation of art glass windows. With our involvement, a continuum of the plan should occur as needed.
Project Details
Client: St. Paul’s Episcopal Church
Location: Beloit, Wisconsin
Date of Completion: December 2002- Phase I, September 2005 – Phase II
Contractor: Distinctive Roofing Systems, Klobucar Construction, Statz Restoration and Engineering, and Hauser-Willet Studios



