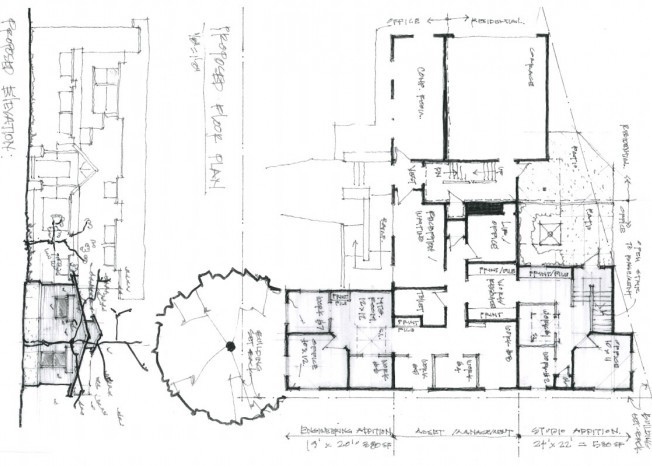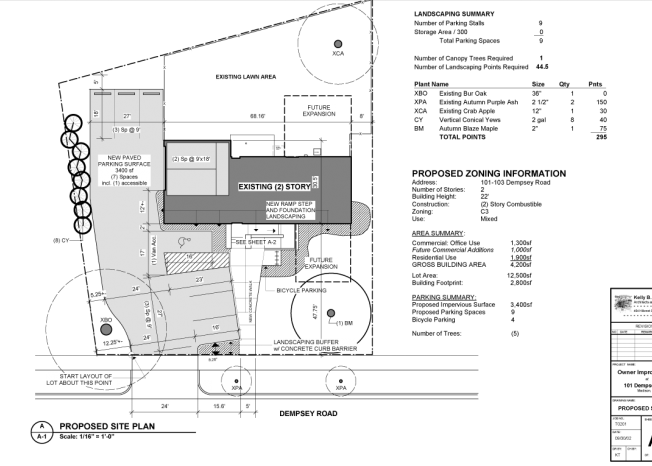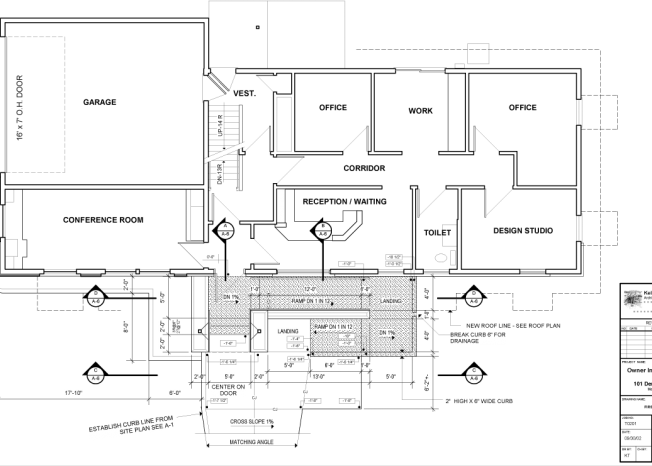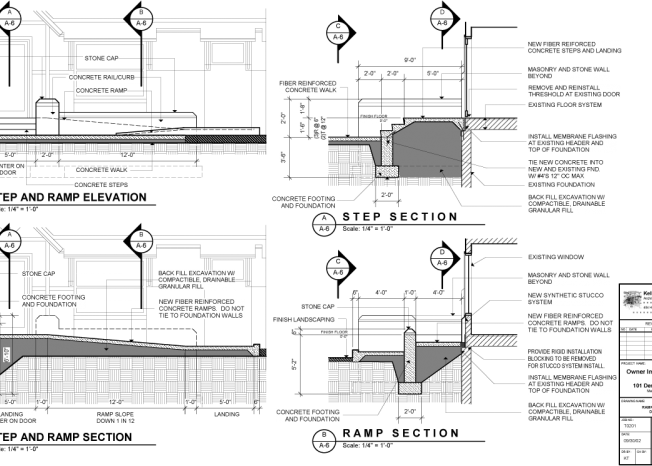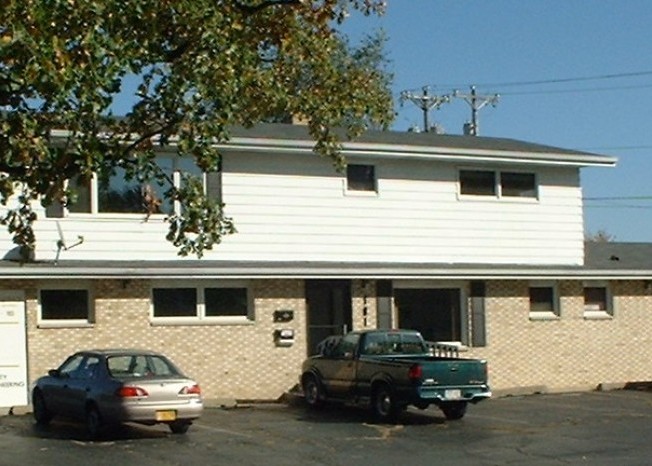Facility Engineering
This project was a phased project that included façade improvements, operational expansion, and site re-development. This building is a mixed-use,live/work building located in a transitional neighborhood. The original facade had a lack of order and the challenge was to make it one cohesive unit.
Project Details
Client: Facility Engineering
Location: Madison, WI
